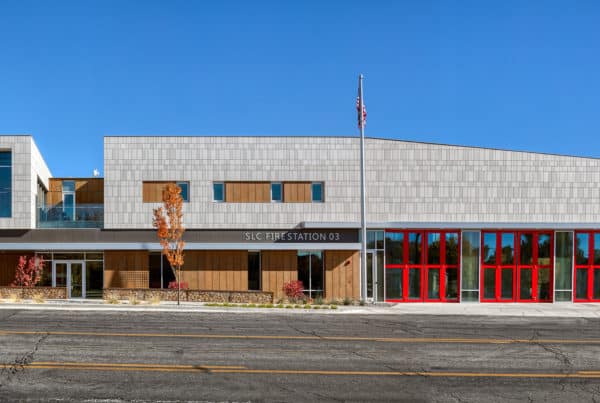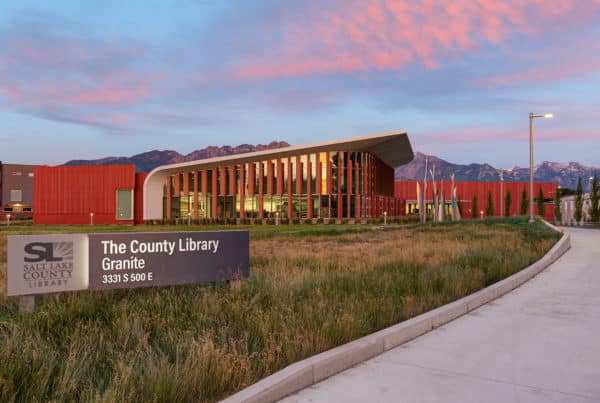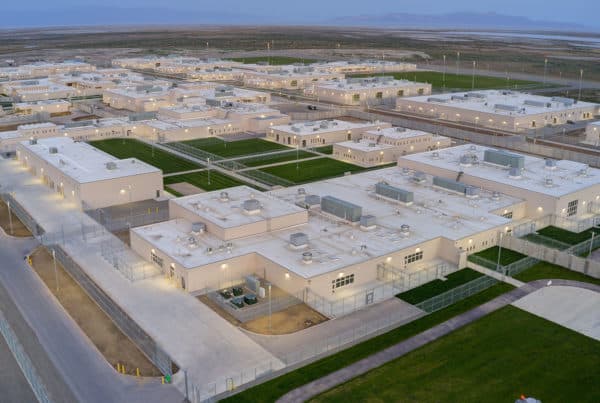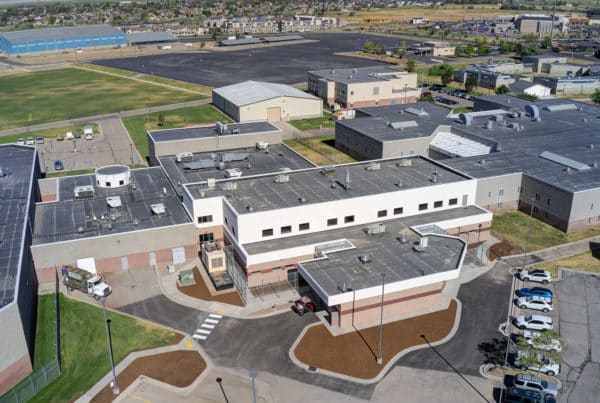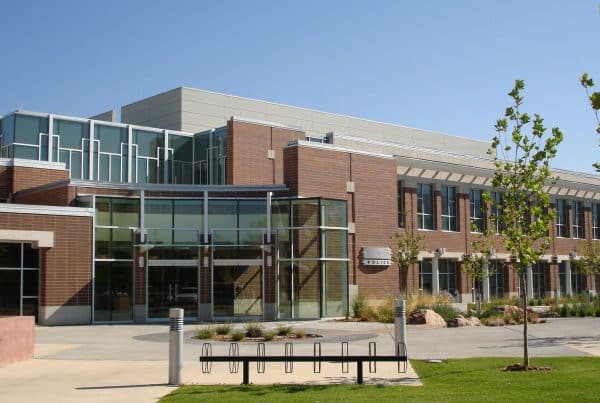
Because every municipality is as unique as the community it serves, we listen to government leaders, end users, and decision makers to ensure every city hall, justice complex or fire station has systems that are designed to their specifications, whether that emphasizes energy efficiency, cost effectiveness, ease of maintenance, or all of the above.
How Can We Help?
Looking ahead to your next project? Make sure you have the right engineering team in place. Contact us today to see how VBFA can help bring your vision to life.
