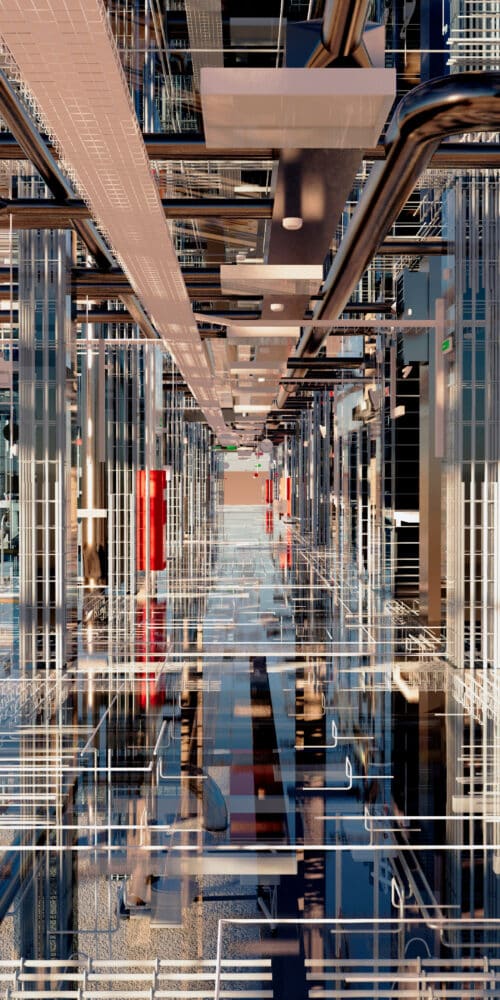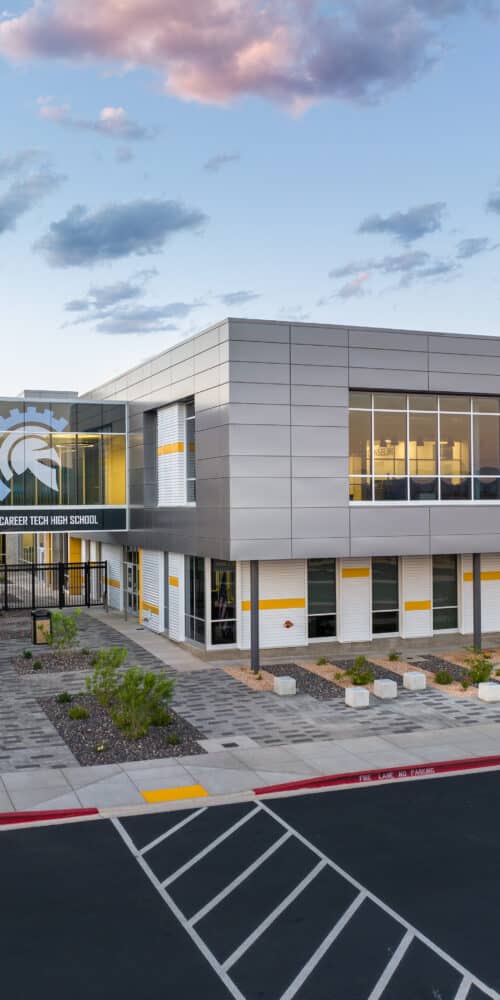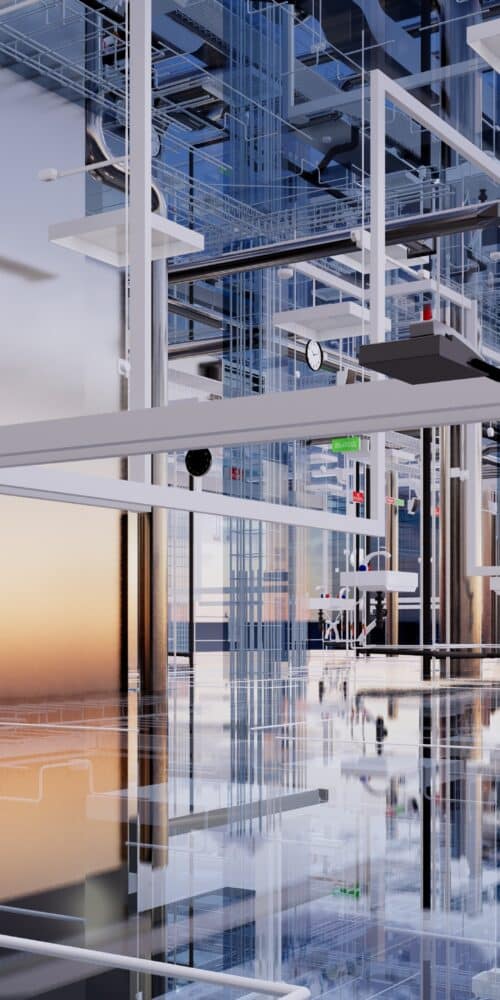Building Information Modeling (BIM) Solutions
Across engineering disciplines, we utilize industry-leading building information modeling (BIM) to link architectural designs with engineering plans. At VBFA, we develop and deliver a fully functional, interactive, and comprehensive 3D model of your facility’s MEP systems before you ever break ground.


BIM Solutions
A Better Build Starts With the Right Plans
Beyond its 3D graphics and software solutions, BIM is a detailed process that allows for proactive problem-solving. BIM allows our engineers to fine-tune a virtual build of your next project – and deliver a detailed set of drawings based on that model – to locate and correct potential issues ahead of time. Thanks to collaborative tools, we maintain complete transparency with your architecture and design team; this not only reduces miscommunication or surprises during the construction process, but helps us develop faster and more effective solutions to any issues that may arise. While BIM is well-used in the engineering industry, VBFA offers a more thorough BIM solution for those projects with exacting guidelines and specifications.
Read on to learn more about the tools our engineers turn to in order to develop smarter, more adaptable plans in the pre-construction phase.
Why Our BIM Solutions are Second to None
With a forward-thinking focus on adaptive technologies, VBFA offers greater flexibility and opportunities than other engineering firms.
Deep Understanding of BIM Technology
Our engineers learn supportive skills so they can develop custom code to make our BIM tools work for them – not the other way around. In addition, all new VBFA engineers are trained in the latest software to make critical plan adjustments faster and easier than ever.
Project Experience
We know what it looks like to take BIM one step further. Our teams have provided highly in-depth modeling that goes above and beyond standard engineering practices for certain projects requiring even greater attention to every detail.
Highly Specialized Experts
We have engineers that specialize exclusively in critical points of operation, such as complex mechanical rooms. By devoting dedicated resources to powerhouse areas of your project, we ensure their success from the earliest stages of planning.
Teamwork Mentality
We have experience coordinating BIM with contractors both during the design phase as well as after the bid documents have been sent. We believe that being humble enough to work with and consider the perspectives of all parties avoids errors, solves problems, and provides the best design by the end of the project.
“The technology we use allows our engineers to form many different system ideas in a timely and efficient manner, then compare the pros and cons of each system.”
– Ben Davis, Principal/COO
Notable Projects
The following projects got their start with in-depth BIM to guarantee greater quality control.
Filter
Sustainability
How We Develop Sustainable Projects from the Ground Up
We gauge the true success of a project on its ability to deliver efficiency and an environmentally conscious design. How the building functions as a whole is fundamental to that mission. Working side-by-side with our energy modeling team, our engineers can adjust and edit your building’s virtual 3D model to meet your desired sustainability standards while guaranteeing highly accurate installation details. This commitment not only benefits your organization for years to come but helps us engineer a brighter future for all.

Our Building Information Modeling Applications
While BIM is a process that encompasses many of our engineers’ unique skills, the following are the tools we use to support our decision-making:

Autodesk Revit
Autodesk Revit is the preeminent BIM software in the engineering industry. With its superior 3D modeling capabilities, streamlined documentation, and instant revisions, Revit improves teamwork and communication across disciplines to expedite project completion without ever sacrificing quality.

VBFA’s Proprietary Revit Customizations
Our engineers program specific tools for Revit’s platform to simplify workflows, avoid errors, and save time. These time-saving custom code additions include:
- Revisions Narrative Generator
- HVAC Loads Envelope Analyzer and Exporter
- Automated Project Setup
- Automated Lighting Switch Placement
- Company Keynote Manager

HVAC Solution®
Our mechanical engineers use HVAC Solution’s digital environment to design and optimize air handling, airflow, hydronic, and steam systems. Developed by VBFA principal Ben Davis, this smart schematic tool auto-calculates equipment needs and provides suggestions based on the industry’s most used and recommended suppliers. HVAC Solution’s plans easily integrate with Revit, so our engineers can view them in relation to the other critical components of the virtual build.

LIDAR Scanning and Autodesk Recap
LIDAR technology, short for Light Detection and Ranging, is often used in remodeling projects to scan a building and produce a 3D point cloud of the structure. Using Autodesk Recap, we view the point cloud and 3D images of the space to verify the actual route and sizes of existing pipes and ducts. We can also import the point cloud into our Revit models and even convert it into Revit elements. This saves a significant amount of time when it comes to site visits throughout design, coordination, and construction.
About VBFA
Engineering Excellence for Over 50 Years
As technology continues to evolve in the engineering industry, our engineers stay one step ahead. Combining our years of experience with an understanding of how the industry is moving forward, we help you create the most efficient facility while offering greater transparency to you and your design team throughout the process.
This commitment to progress and professionalism is what allows our team to step up and deliver impressive and unconventional projects other firms can’t. Thanks to the creativity and courage of our newest generation of engineering professionals, we are sustaining the hard-earned VBFA legacy as a prominent industry leader.

Exceeding Your Expectations is What We Love to Do
Our Blog
Recent News & Articles
See why VBFA has been making headlines.
Frequently Asked Questions
What does BIM mean?
BIM stands for Building Information Modeling. BIM is a process that uses various digital tools to and technology to create and manage virtual models of physical and functional characteristics of structures. These digital representations can be exchanged and shared to aid in improved decision-making throughout the design, pre-construction, and construction phases of a project. BIM is a valuable tool for developing physical infrastructures, such as water, electricity, HVAC, telecommunications, and more.
What is Revit?
Revit is a digital building information modeling (BIM) software developed by Autodesk, a global leader in design and make technology.
What is Revit used for?
Revit is widely used by those in the AEC (Architecture, Engineering, and Construction) industries to model structures and systems in 3D with life-like precision and accuracy. Revit’s software also establishes a unified project environment to support improved collaboration, efficiency, and accuracy during the planning and construction phases of a project.
What is the best HVAC design software?
HVAC Solution® is the HVAC design software of choice for VBFA. Our mechanical engineers use HVAC Solution to design air handling, airflow, hydronic, and steam systems in an easily editable virtual environment. Thanks to integrations with Revit, HVAC system designs can be easily transferred to a project’s global BIM software to be viewed by each stakeholder and reviewed for accuracy and efficiency in relation to the greater facility’s design.

Let’s Get Started on your Next Project
Now that you’ve seen what we can do, get to know the team who can make it happen.




